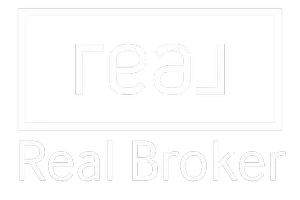
3 Beds
2 Baths
1,735 SqFt
3 Beds
2 Baths
1,735 SqFt
Key Details
Property Type Single Family Home
Sub Type Single Family Residence
Listing Status Active
Purchase Type For Sale
Square Footage 1,735 sqft
Price per Sqft $259
Subdivision Silva Mountain Unit 1
MLS Listing ID 6921623
Style Ranch
Bedrooms 3
HOA Fees $100/mo
HOA Y/N Yes
Year Built 2009
Annual Tax Amount $2,726
Tax Year 2024
Lot Size 6,812 Sqft
Acres 0.16
Property Sub-Type Single Family Residence
Source Arizona Regional Multiple Listing Service (ARMLS)
Property Description
Location
State AZ
County Maricopa
Community Silva Mountain Unit 1
Rooms
Other Rooms Great Room
Master Bedroom Not split
Den/Bedroom Plus 4
Separate Den/Office Y
Interior
Interior Features Granite Counters, Double Vanity, Breakfast Bar, No Interior Steps, 3/4 Bath Master Bdrm
Heating Natural Gas
Cooling Central Air
Flooring Tile
Fireplaces Type None
Fireplace No
Window Features Solar Screens
Appliance Built-In Gas Oven
SPA Above Ground,Heated,Private
Laundry Wshr/Dry HookUp Only
Exterior
Parking Features Garage Door Opener
Garage Spaces 3.0
Garage Description 3.0
Fence Block
Landscape Description Irrigation Back, Irrigation Front
Roof Type Tile
Porch Covered Patio(s), Patio
Private Pool No
Building
Lot Description Desert Front, Grass Back, Irrigation Front, Irrigation Back
Story 1
Builder Name Richmond Homes
Sewer Public Sewer
Water City Water
Architectural Style Ranch
New Construction No
Schools
Elementary Schools Southwest Elementary School
Middle Schools Southwest Elementary School
High Schools Cesar Chavez High School
School District Phoenix Union High School District
Others
HOA Name Silver Mtn Unit 1
HOA Fee Include Maintenance Grounds
Senior Community No
Tax ID 300-17-326
Ownership Fee Simple
Acceptable Financing Cash, Conventional, FHA, VA Loan
Horse Property N
Disclosures Seller Discl Avail
Possession Close Of Escrow
Listing Terms Cash, Conventional, FHA, VA Loan

Copyright 2025 Arizona Regional Multiple Listing Service, Inc. All rights reserved.
GET MORE INFORMATION

Agent | License ID: SA715805000






